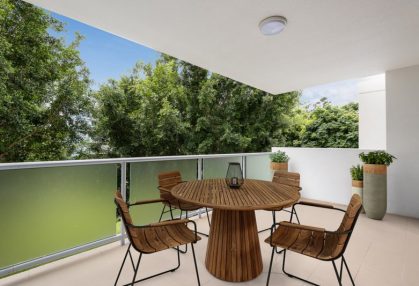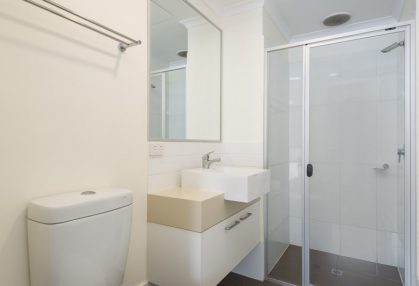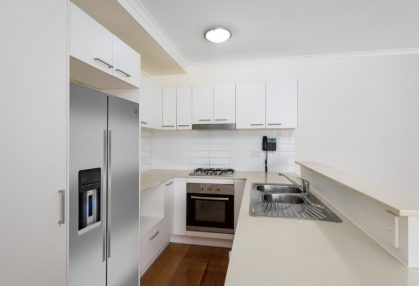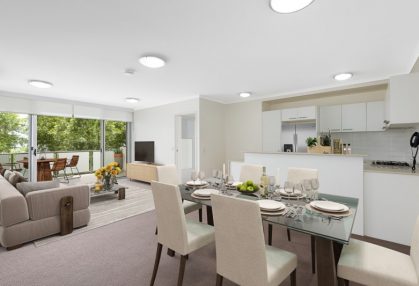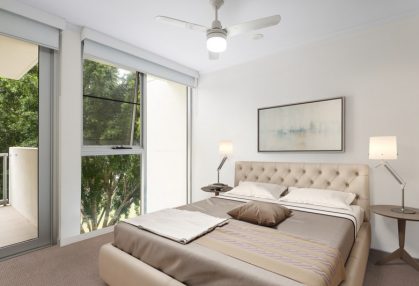
This week we look back to 2009 with the development of the Theodore Apartments in Kelvin Grove Urban Village precinct, which were designed by NRA for Kenlynn Properties. The KGUV houses Woolworths and an array of specialty retailers along with various commercial, community and educational facilities.
The complex comprising 69 residential apartments, is surrounded by the greenery of parks and the Victoria Park Golf Course. Most units have either Golf Course views or City Views with lovely breezes and aspect. Apartments are 1, 2 and 3-bedroom configurations, all with extensive balconies, quality fixtures and fittings, secure basement parking, and sun-drenched pool terrace and a resident’s relaxation and barbeque area.
Features of the apartments include:
- modern en-suite bathroom which adjoins the master bedroom
- main bathroom includes a bath and laundry and offers dual access from both the living room and via the walk-through robe from the second bedroom
- bedrooms are spacious and bathed in light thanks to the large windows and sliding glass doors with direct access to the balcony
- modern kitchen including stainless steel appliances and gas cook top
- banks of sliding glass doors connecting open plan living and dining room to the spacious, private balcony with leafy outlook
- air conditioning throughout and ceiling fans in bedrooms
Real Estate Staged images of previously sold unit in the Theodore apartments thanks to Ray White. https://www.raywhite.com/qld/kelvin-grove/1778147/
The Theodore apartments attained the sustainable design requirements under the Kelvin Grove Village plan. Under this plan buildings were required to deliver reductions in demand for water and energy and in the generation of waste and greenhouse gases.
Additional requirements were that buildings must:
- be diverse in design and provide variety in building form and presentation, compared with others in The Village, incorporating a high standard of amenity and security
- maintain and improve accessibility and permeability within the site, to public spaces and adjoining areas for all users
- be responsive to surrounding built form and topography
- enhance or create active pedestrian and social street frontages
- mitigate impacts within and external to the building such as noise and lighting
- overlook streets and parks, contributing to the creation of safe streets and public open spaces
- have strong linkages between public and private spaces
- enhance the visual quality and legibility of The Village

