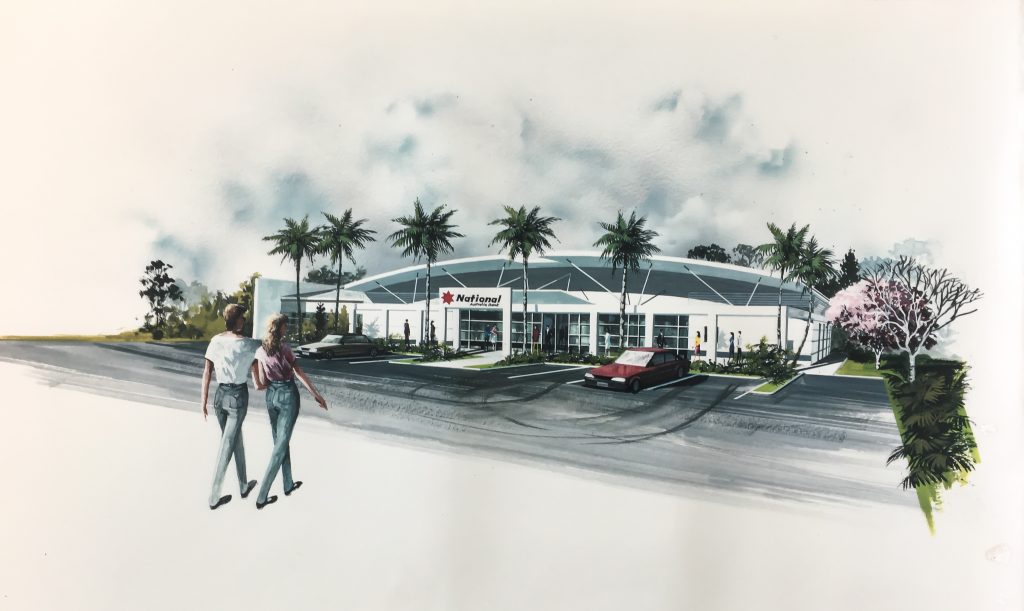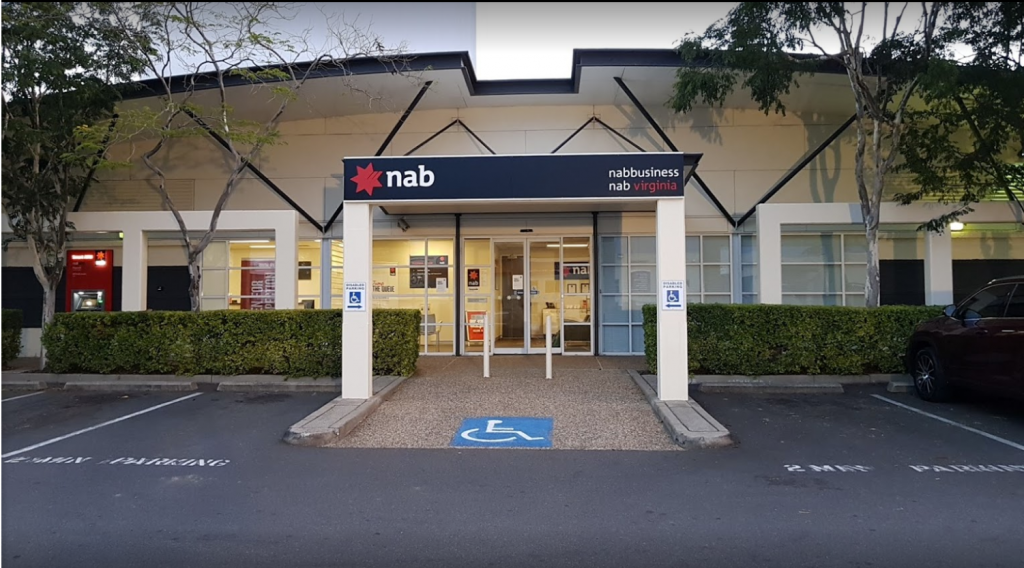
Throwback Thursday: National Australia Bank Virginia, Brisbane
Can you guess what decade this marketing drawing was done by the jeans the people are wearing? We love looking back at old drawings of Noel’s work and seeing how not only the Architecture has changed but the cars and the people as well.

Marketing Drawing of the National Australia Bank Virginia by Noel Robinson Architects
This project was designed as a district commercial branch for the National Australia Bank in 1993. It was a single-story building of approximately 780 square metres, a carpark for twenty-five cars and external landscaping.
The building is in a once industrial area, now mainstream retail on a busy main street in Virginia, Brisbane. It presents a strong identity due to its curved roof, large overhang, roof struts and colonnade to the main façade. These features helped to set it apart for the surrounding factories.
The building structure, materials and details were kept simple, this achieving a cost-effective commercial building. The picture below was taken by Jamie McIntyre from Google and shows the building today.

Photo Credit: Jamie McIntyre via google
To view other commercial projects by the NRA Collaborative, please visit our commercial page.
